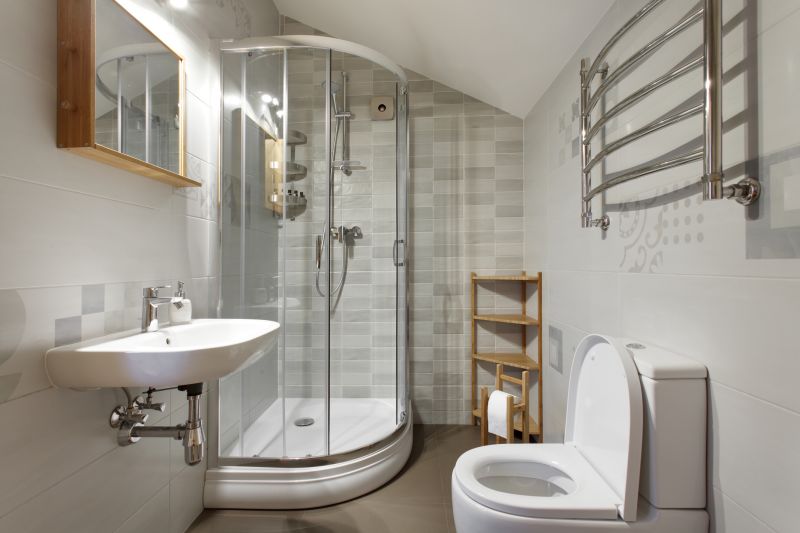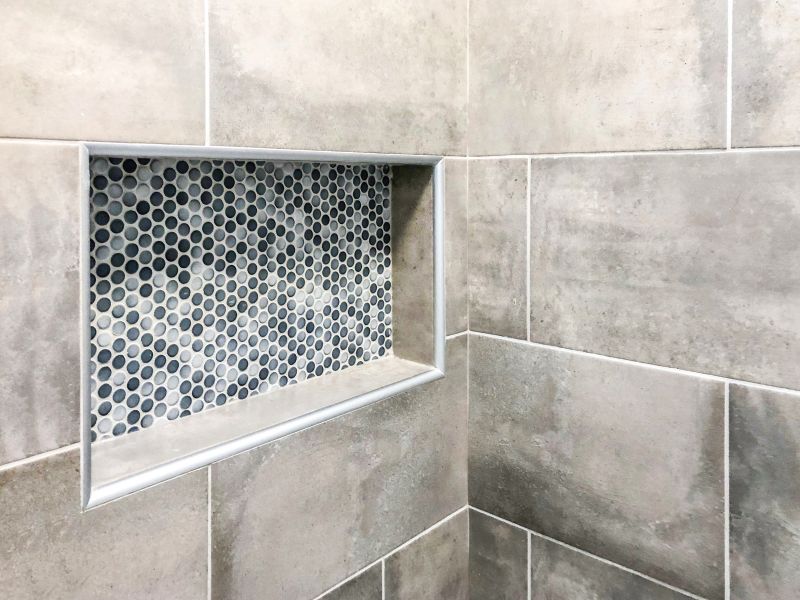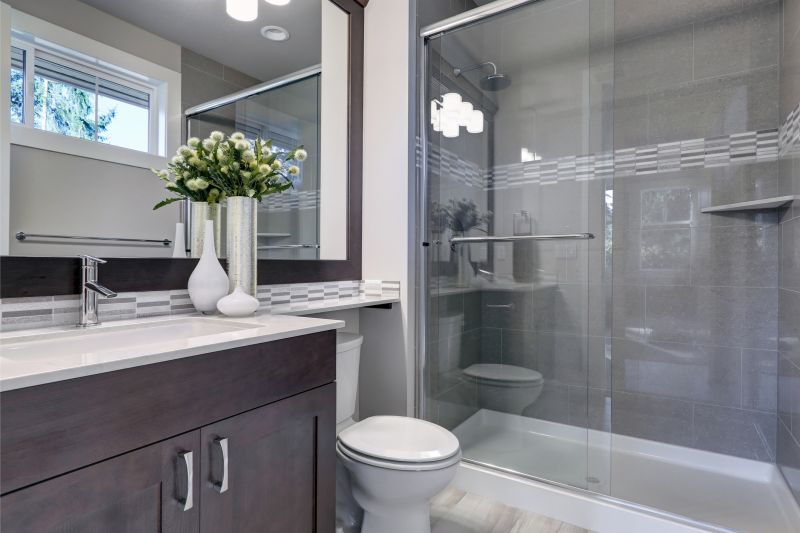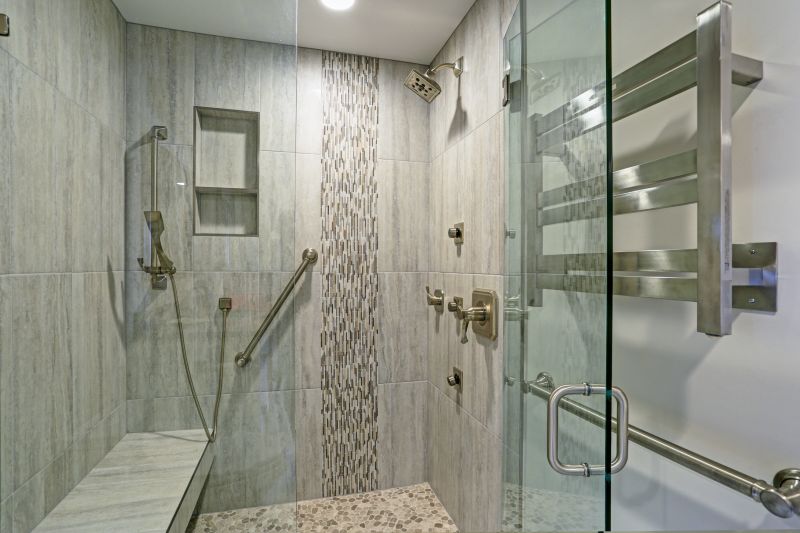Small Bathroom Shower Configurations to Maximize Space
Designing a small bathroom shower requires careful planning to maximize space while maintaining functionality and aesthetic appeal. Efficient layouts can make a compact bathroom feel more open and comfortable. Various configurations and design elements can be employed to optimize limited space, ensuring the shower area is both practical and visually appealing.
Corner showers utilize space efficiently by fitting into the corner of the bathroom. These layouts often feature sliding or pivot doors and can be customized with glass enclosures to enhance the sense of openness.
Walk-in showers create a seamless look with minimal framing and can include features like built-in benches or niche shelves. They are ideal for small bathrooms as they eliminate the need for doors and reduce visual clutter.

A compact shower layout with a glass enclosure in a corner maximizes space and light. The use of clear glass makes the bathroom appear larger and more open.

This layout features a corner shower with built-in niche shelves for storage, saving space while providing convenient access to toiletries.

Sliding doors are ideal for small bathrooms, as they do not require extra space to open outward, making the shower more accessible in tight areas.

An open walk-in shower with a frameless glass panel creates a spacious feel and simplifies cleaning, perfect for compact bathrooms.
Color schemes and lighting also play vital roles in small bathroom shower design. Light colors and reflective surfaces, such as glossy tiles and large mirrors, enhance brightness and make the space feel more open. Adequate lighting, including recessed fixtures or LED strips, can highlight design features and improve functionality. Thoughtful placement of fixtures and fixtures can further optimize the available space, ensuring the shower area remains accessible and practical.
| Layout Type | Key Features |
|---|---|
| Corner Shower | Utilizes corner space, often with sliding doors, ideal for maximizing small bathrooms. |
| Walk-In Shower | Seamless design with minimal framing, creates a spacious feel, often includes built-in niches. |
| Sliding Door Shower | Doors slide open to save space, suitable for tight areas, enhances accessibility. |
| Open Shower | Frameless or minimal framing, enhances openness, easy to clean. |
| Compact Shower Stall | Small footprint, often with integrated storage, designed specifically for limited space. |
| Pivot Door Shower | Doors swing inward or outward, requires careful space planning but offers easy access. |
| Glass Enclosure with Bench | Includes built-in seating, optimized for small but functional designs. |
| Corner Niche Design | Maximizes storage within the shower, reduces clutter and maintains space. |








